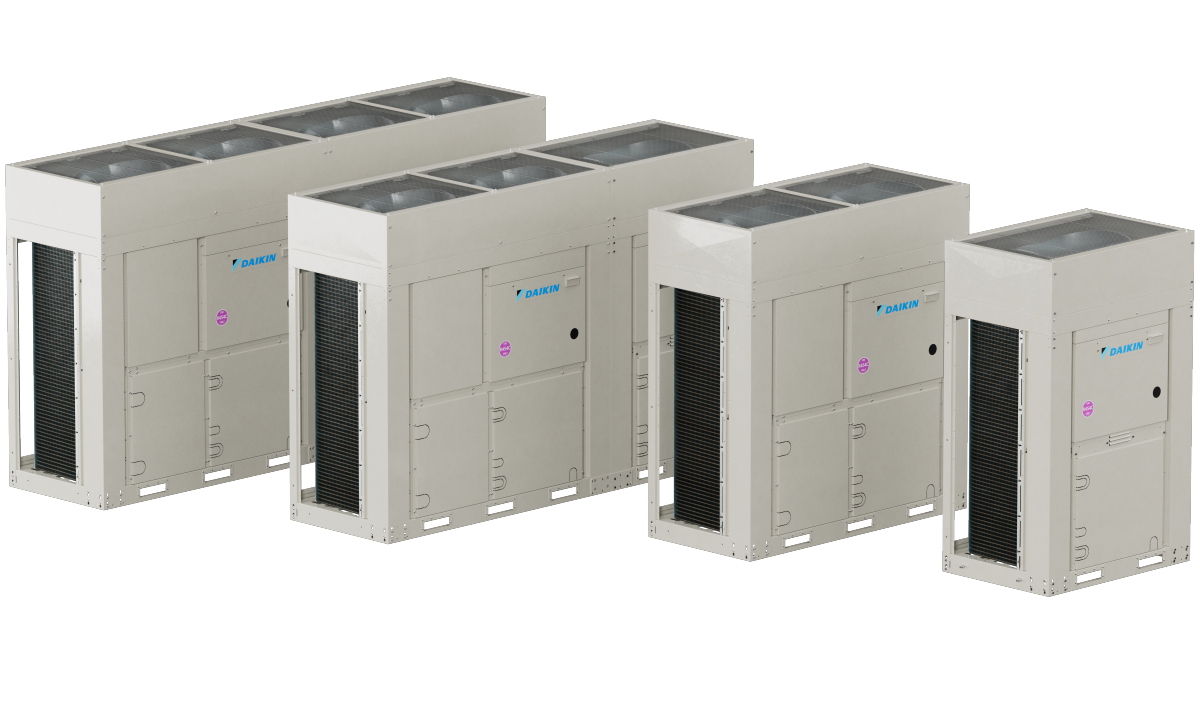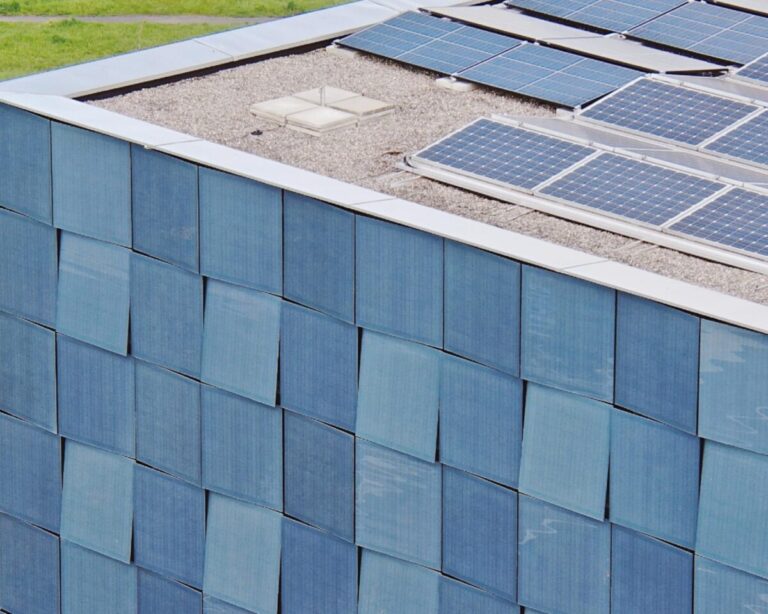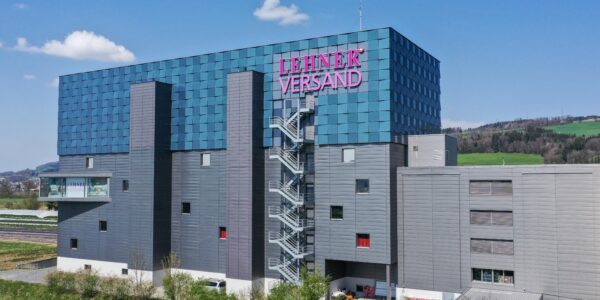Swiss retailer Lehner Versand generates 24.5% of its buildings’ energy needs thanks to a renovation project that added 109 kW of solar PV to the facade. The PV array has a sequin-like effect, made possible by screen-printed glass modules and a new substructure of the curtain wall.
Swiss solar project manager Felix & Co Windgate has added 109 kW of building-integrated PV (BIPV) power to the facade of a property owned by Swiss retailer Lehner Versand, part of a larger renovation project that will see the building height increased by 12 meter was increased.
The addition provided 866 m2 of screen-printed colored glass modules, supplied by Ertex Solar, an Austrian module manufacturer. The new active solar facade has a sequin-like appearance, made possible by the curtain wall substructure and the colored glass-glass panels. “By including varying slopes in the facade elements, the building envelope is elegantly designed. This also creates an aesthetic play of light, giving the structure a natural vibrancy and rich color,” a Windgate spokesperson said. pv magazine.
The building already had a roof installation with conventional silicon solar panels, which when combined with the new installation now delivers 114,560 kWh annually, meeting 24.5% of the building’s needs, according to a statement from the Schweizer Solar Prize 2024.
According to the Windgate spokesperson, there are practical advantages to this type of installation, where modules are installed on the south, east and west facades, especially in winter. “In general, the energy yield of facade systems is lower than that of roof installations due to the less favorable angle of incidence of sunlight compared to the PV modules on the roof. However, there is a significant advantage: the smaller sunlight angles during winter are used more effectively, increasing the reliability of energy supply in winter and increasing self-consumption,” they say.
The project team achieved the sequin effect by varying the slope direction of the modules installed on the curtain wall substructure. It was a solution developed, developed and manufactured by Ecolite, a Swiss building materials company. The brackets, which support the panels at four different angles, were supplied as pre-assembled substructures and attached to steel spans on site.
“Our task was to adapt an existing suspension system to the requirements of the Lehner Versand project in such a way that the large spans between the vertical steel girders of the extension could be spanned and then the suspension for the tilted PV modules could be installed on top of it. be mounted. it is correct in terms of dilation and static properties,” says Samuel Bregenzer, founder and manager of Ecolite pv magazine.
The project was recently recognized by the Schweizer Solarpreis 2024 in the building renovation category.
This content is copyrighted and may not be reused. If you would like to collaborate with us and reuse some of our content, please contact: editors@pv-magazine.com.
Popular content




